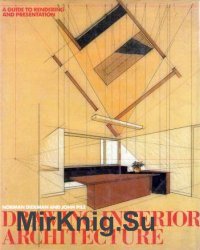Drawing Interior Architecture
- Добавил: Natali26
- Дата: 7-07-2019, 11:27
- Комментариев: 0
 Название: Drawing Interior Architecture
Название: Drawing Interior ArchitectureАвтор: Norman Diekman
Издательство: Watson-Guptill Publications
Год:1983
Формат: PDF
Страниц: 184
Для сайта: vtome.ru
Размер: 28.5 Мб
Язык: английский
This practical book is for any designer wishing to acquire presentation skills. Drawings have a dual role for the architect and interior designer - not only are they used to develop a project, but they are also the means by which the project is presented to the client. "Drawing Interior Architecture" shows designers how to execute and use different types of drawings to their best advantage in both these aspects of their work. The book covers concept drawing, measured drawings of existing spaces, plans, elevations, sections, and perspective drawings, and includes three real-life projects to show how drawings relate to various stages in the design process.
Внимание
Уважаемый посетитель, Вы зашли на сайт как незарегистрированный пользователь.
Мы рекомендуем Вам зарегистрироваться либо войти на сайт под своим именем.
Уважаемый посетитель, Вы зашли на сайт как незарегистрированный пользователь.
Мы рекомендуем Вам зарегистрироваться либо войти на сайт под своим именем.
Информация
Посетители, находящиеся в группе Гости, не могут оставлять комментарии к данной публикации.
Посетители, находящиеся в группе Гости, не могут оставлять комментарии к данной публикации.
