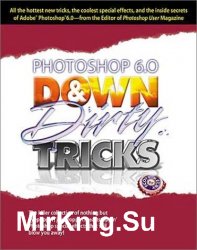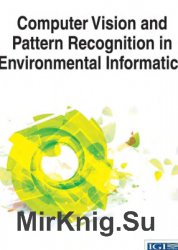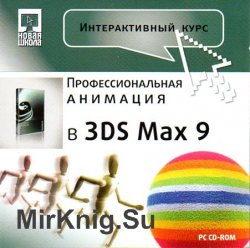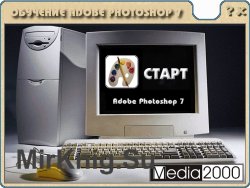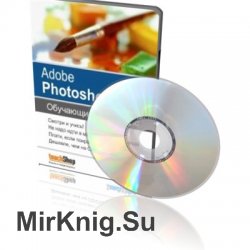- Добавил: ReleaseZ
- Дата: 3-11-2017, 20:12
- Комментариев: 0
 Название: Design Secrets: Advertising: 50 Real-Life Projects Uncovered
Название: Design Secrets: Advertising: 50 Real-Life Projects UncoveredАвтор: Lisa Hickey
Издательство: Rockport
Год: 2005
Формат: PDF
Размер: 162 Мб
Язык: English
Количество страниц: 213
This is the fourth title in the Design Secrets series. Each design project selected is shown in detail from concept to completion including all the steps in-between. This book presents 50 real-life design projects: original plans, sketches, interim drawings, and presentations each accompanied by informative captions that show how designers present their ideas, and solve problems.


