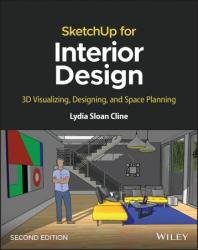SketchUp for Interior Design: 3D Visualizing, Designing, and Space Planning, 2nd Edition
- Добавил: literator
- Дата: 1-03-2023, 10:04
- Комментариев: 0
 Название: SketchUp for Interior Design: 3D Visualizing, Designing, and Space Planning, 2nd Edition
Название: SketchUp for Interior Design: 3D Visualizing, Designing, and Space Planning, 2nd EditionАвтор: Lydia Sloan Cline
Издательство: Wiley
Год: 2023
Страниц: 300
Язык: английский
Формат: pdf (true)
Размер: 41.1 MB
Practical guide addressing the specific needs of interior planners and explaining the latest features of the professional, subscription-based version of SketchUp.
SketchUp for Interior Design, Second Edition shows interior designers, architects, planners, students and hobbyists how to design and model with this software. Step-by-step tutorials explain how to create 3D models and space plans, furniture, cabinetry, and accessories. Experiment with colors and materials, import manufacturers’ models, make client presentations and animated walk-throughs. This edition features expanded coverage of the LayOut feature, the Component and Extension Warehouses, and has updates on the latest tools and functions. Each chapter is packed with screenshots, making the instructions easy to follow. Files on a companion site let readers play along with the book’s examples.
SketchUp is a polygonal surface modeling program. Polygonal meaning that everything SketchUp creates is made from polygons. Those are planes— flat shapes bordered by straight lines (Figure 1‑1). Surface meaning that everything SketchUp makes is hollow. Modeling meaning that the result is a three-dimensional (3D) digital drawing composed of lines and faces (planes). Collectively, those lines and faces are called geometry. SketchUp is also a vector program, meaning it creates vector files. A vector file is a collection of lines and curves that scale up or down without loss of quality. Examples of vector files are PDFs (Adobe documents) and DWGs (AutoCAD documents). This is as opposed to a raster file, which is a collection of individual pixels and loses resolution quality when enlarged. Examples of raster files are JPGs and GIFs. SketchUp creates SKP and SKB files. SKP is the SketchUp file; SKB is an automatically created backup file. It preserves the next‑ to‑ last save. To change an SKB file into an SKP file, just over‑ type the SKB extension with SKP.
SketchUp is used to electronically sketch ideas three‑ dimensionally— to “get your doodle on.” It’s an alternative to pencil and tracing paper for thinking out ideas. Many use it for quick iterations, design studies, and presentations. Since you can sketch loosely (meaning without imputing numbers), SketchUp helps you think spatially. Height/width relationships are easy to see; for example, a hallway that seems wide in a floor plan may present dark and narrow when the vertical dimension is added. As with a physical foam core model, a digital model can be studied from any direction. However, SketchUp one‑ ups the foam core model with camera tools that let you stroll through at eye level.
SketchUp was written as a user‑ friendly alternative to complex modeling software in the architectural field, its original user base. However, it has since been widely adopted by diverse fields such as interior design, game development, filmmakers, woodworkers, catalog illustrators, packaging designers, landscapers, real estate agents and stagers.
SketchUp for Interior Design explains how to:
Choose or create a template and navigate the interface.
Use basic tools such as push/pull, circle, rectangle, eraser, pencil, and move, along with modifiers to perform different functions.
Download and install additional tools from the Extension Warehouse.
Import and trace paper sketches and AutoCAD plans for quick modeling.
Create scaled, 2D graphics from the model.
Create tables of design components.
Any Pre- Reqs?
Prior knowledge of drafting software is not needed. However, it is assumed that the reader has basic architectural drafting knowledge, such as what floor plans, interior elevations, perspective, isometric, and section views are. This book shows how to use SketchUp to create those drawings; it doesn’t discuss what they are.
With comprehensive, accessible coverage of SketchUp and its practical applications, SketchUp for Interior Design is an essential reference for anyone who wants to create spaces and communicate their ideas.
Скачать SketchUp for Interior Design: 3D Visualizing, Designing, and Space Planning, 2nd Edition
Внимание
Уважаемый посетитель, Вы зашли на сайт как незарегистрированный пользователь.
Мы рекомендуем Вам зарегистрироваться либо войти на сайт под своим именем.
Уважаемый посетитель, Вы зашли на сайт как незарегистрированный пользователь.
Мы рекомендуем Вам зарегистрироваться либо войти на сайт под своим именем.
Информация
Посетители, находящиеся в группе Гости, не могут оставлять комментарии к данной публикации.
Посетители, находящиеся в группе Гости, не могут оставлять комментарии к данной публикации.
