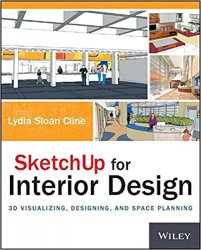SketchUp for Interior Design: 3D Visualizing, Designing, and Space Planning
- Добавил: buratino
- Дата: 12-06-2017, 21:38
- Комментариев: 0
 Название: SketchUp for Interior Design: 3D Visualizing, Designing, and Space Planning
Название: SketchUp for Interior Design: 3D Visualizing, Designing, and Space PlanningАвтор: Lydia Cline
Издательство: Wiley
Год: 2014
Формат: PDF
Размер: 19,7 Мб
Язык: английский / English
Already a common and popular tool for architects and landscape architects, SketchUp is increasingly finding a place in the professional workflow of interior designers. SketchUp for Interior Design is a practical introduction for interior designers and students who want to learn to use the software for their unique needs. The book covers the basics of creating 3D models before showing how to create space plans, model furniture, cabinetry, and accessories, experiment with colors and materials, incorporate manufacturers' models into project plans, and create final presentations and animated walk-throughs for clients. Each chapter includes clear explanations and helpful illustrations to make this an ideal introduction to the topic.
Внимание
Уважаемый посетитель, Вы зашли на сайт как незарегистрированный пользователь.
Мы рекомендуем Вам зарегистрироваться либо войти на сайт под своим именем.
Уважаемый посетитель, Вы зашли на сайт как незарегистрированный пользователь.
Мы рекомендуем Вам зарегистрироваться либо войти на сайт под своим именем.
Информация
Посетители, находящиеся в группе Гости, не могут оставлять комментарии к данной публикации.
Посетители, находящиеся в группе Гости, не могут оставлять комментарии к данной публикации.
