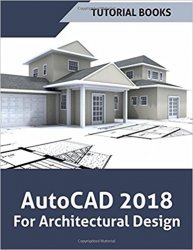AutoCAD 2018 For Architectural Design
- Добавил: harun54
- Дата: 27-02-2019, 20:46
- Комментариев: 0
 Название: AutoCAD 2018 For Architectural Design
Название: AutoCAD 2018 For Architectural DesignАвтор: Tutorial Books
Издательство: CreateSpace Independent Publishing
Год: 2017
Формат: PDF
Размер: 27 Мб
Язык: английский / English
This book shows you how to create architectural drawings and 3D models one step at a time. Brief explanation and step-by-step instructions make this book a perfect way to get started with Architectural Design using AutoCAD. In addition, you can download the working files for chapter from the website, and use them for any help. Author first introduces the AutoCAD interface, and then moves directly into Architectural drawings. You will learn to draw walls, doors and openings, windows, stairs, and elevations. Later, you will use the 2D drawings to create a 3D model.
Внимание
Уважаемый посетитель, Вы зашли на сайт как незарегистрированный пользователь.
Мы рекомендуем Вам зарегистрироваться либо войти на сайт под своим именем.
Уважаемый посетитель, Вы зашли на сайт как незарегистрированный пользователь.
Мы рекомендуем Вам зарегистрироваться либо войти на сайт под своим именем.
Информация
Посетители, находящиеся в группе Гости, не могут оставлять комментарии к данной публикации.
Посетители, находящиеся в группе Гости, не могут оставлять комментарии к данной публикации.
